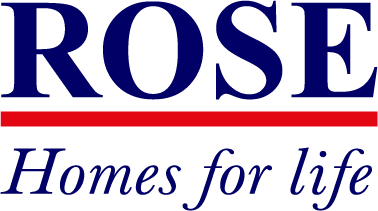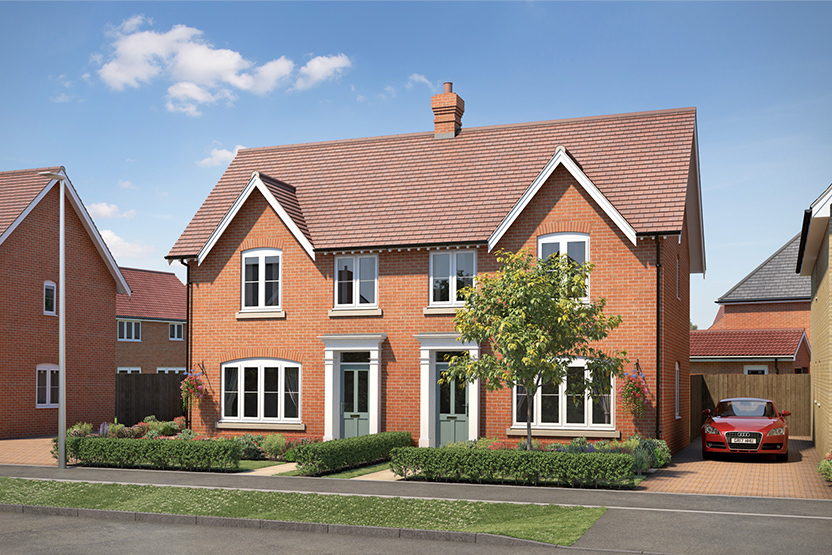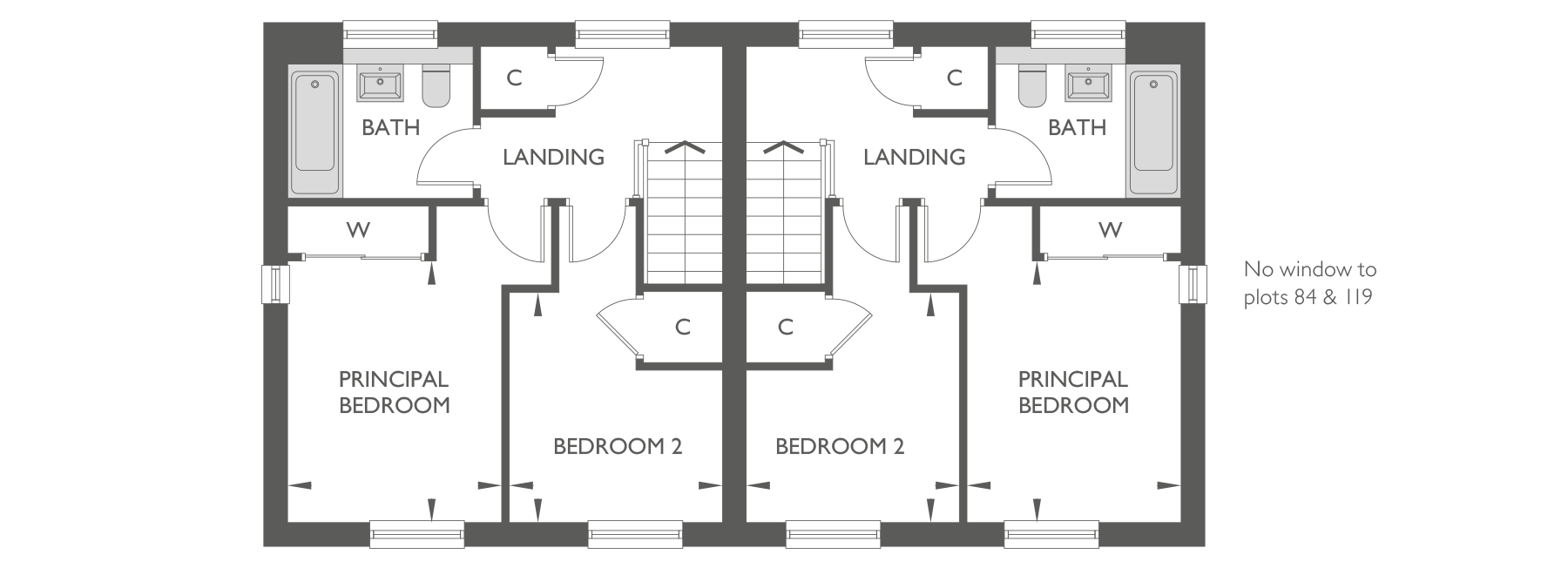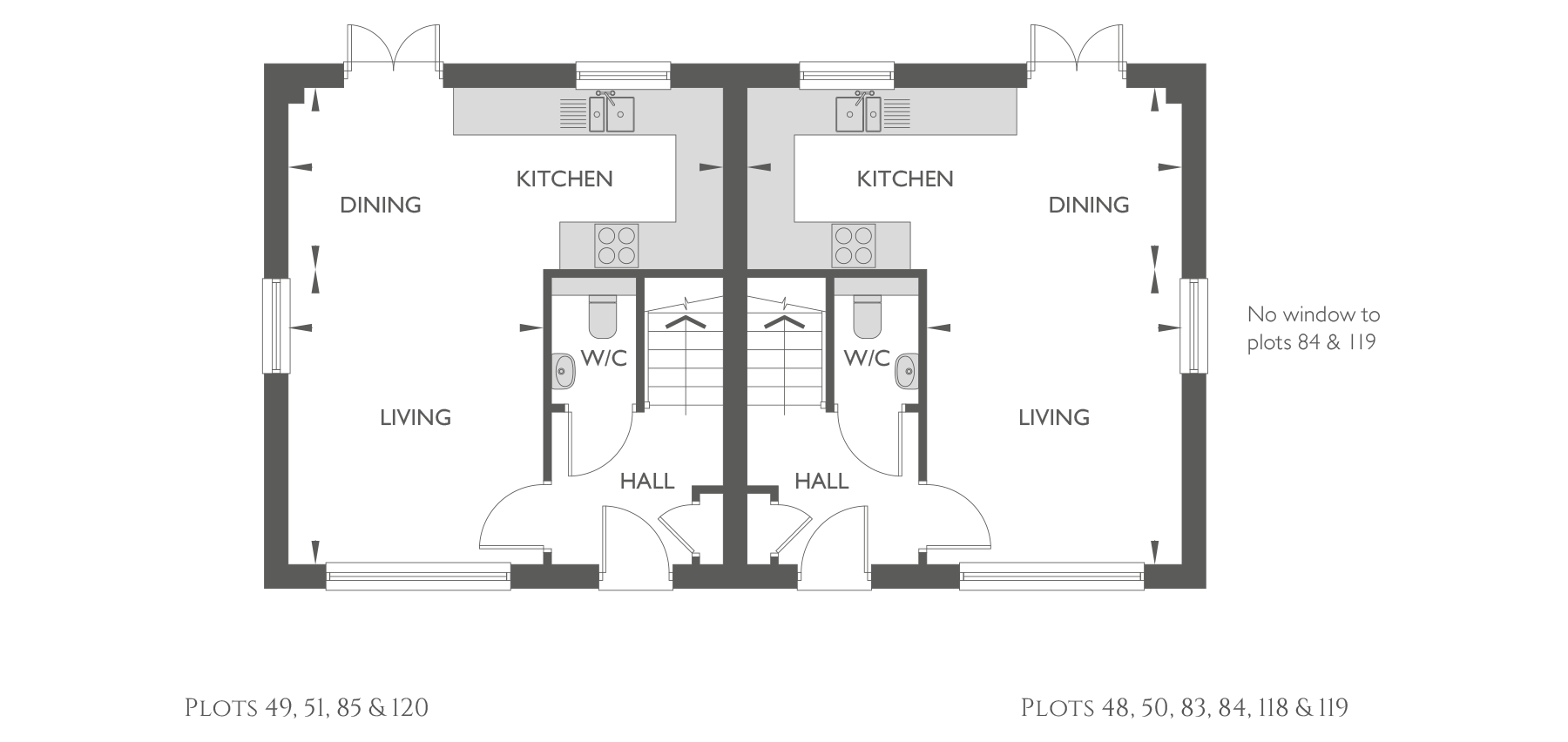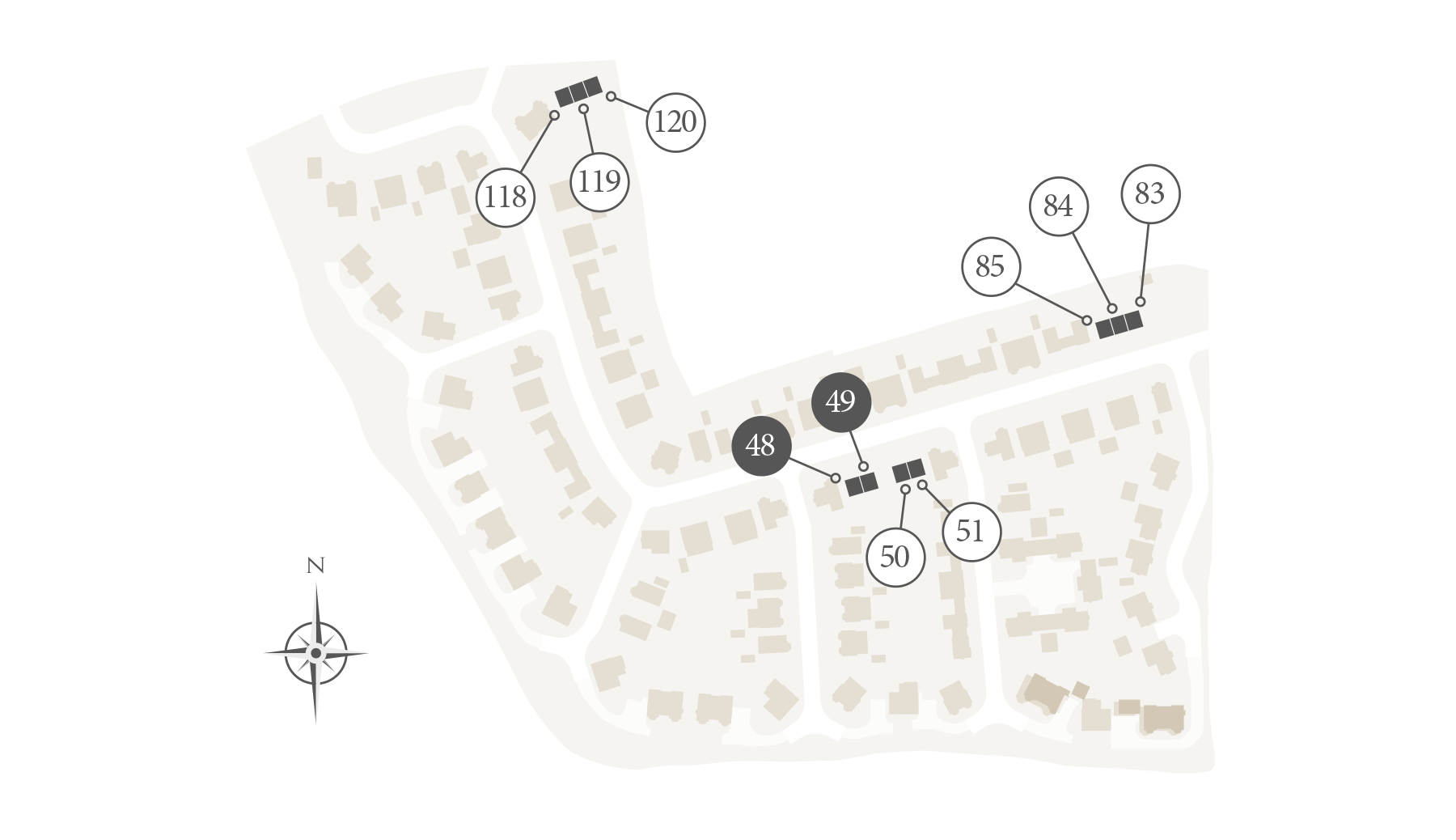©Rose Builders Ltd. Riverside House, Riverside Avenue East, Lawford, Manningtree, Essex CO11 1US.
Tel: 01206 392613 Email: info@rosebuilders.co.uk | Terms of use | Disclaimer
Company registered in England & Wales - Number 3106982. VAT Registration Number 123389319
©Rose Builders Ltd. Riverside House, Riverside Avenue East, Lawford, Manningtree, Essex CO11 1US.
Tel: 01206 392613 Email: info@rosebuilders.co.uk
Terms of use | Disclaimer
Company registered in England & Wales - Number 3106982.
VAT Registration Number 123389319
